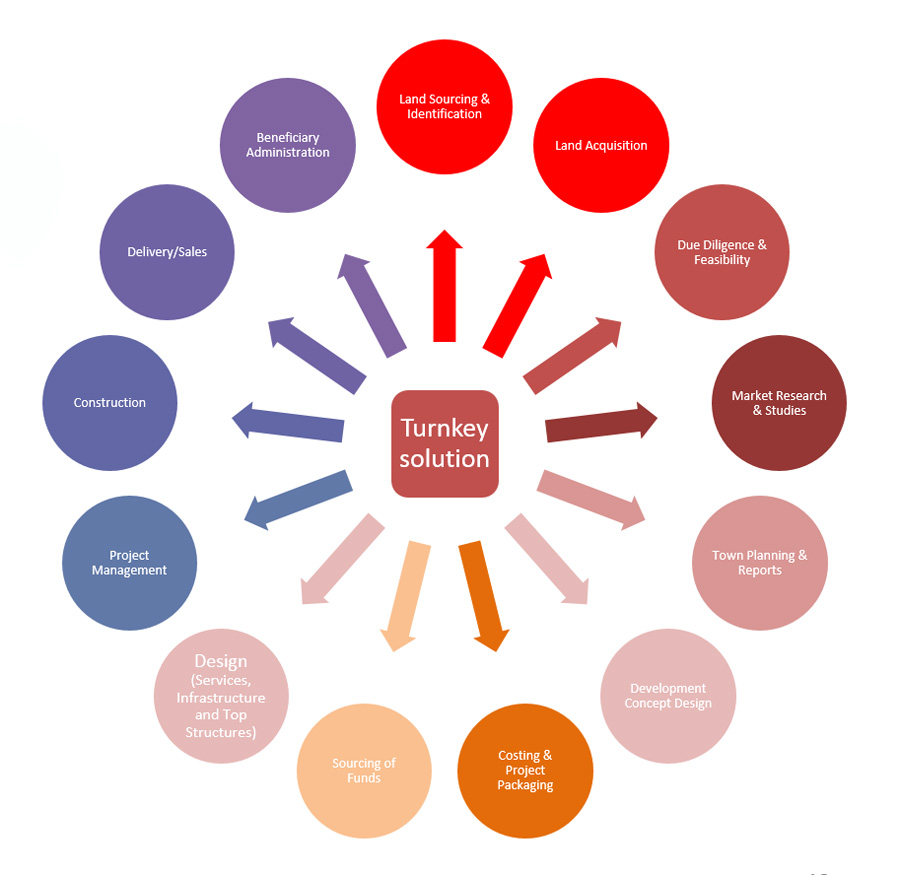Providing Turn Key Development and Components
Objectives
- Land Sourcing & Identification
- Land Acquisition
- Due Diligence & Feasibility
- Market Research & Studies
- Town Planning & Reports
- Development
- Concept Design
- Costing & Project Packaging

- Sourcing of Funds Designing (Services, Infrastructure and Top Structures)
- Project Management
- Construction
- Delivery/Sales
- Beneficiary Administration
Various Unit Typologies and Densification – The development consists of different units and opportunities including BNG, houses, rental accommodation, GAP houses, serviced stands, etc. Included are unique designs for high density housing.
Promotes Green Economy and Energy Efficiency – Use of new technologies and greater efficiency in the use of energy and resources forms a milestone in the development.
Conveniently Located – Located south of R41 and west of Randfontein CBD.
Efficient Land and Resource Utilisation – The available land with the physical constraints has been used to to its optimal to ensure efficiency. The layout includes a mixed-use housing development ensuring high density. Wetlands used as active wetlands enhancing the development.
Permanent and Temporary Job Creation And Revenue Generation – Tax base will grow as skills are being transferred, training provided and new jobs are being constructed.
Job and revenue generation and community empowerment will take place throughout and post development.
Culturally Diverse And Socially Cohesive Communities – The mixed-use typologies allow for diversity.
Promote Sustainable Economic, Social and Environmental Viability – Integration of different industries ensure variety of opportunities and future growth. Industries complementing each other and enhance everyone involved.
Food Production and Urban Farming – Cooperative will be stablished with skills transfer and economic sustainability in mind. A 5Ha green housing food production can employ up to 150 people in the value chain. We plan to grow it to 20Ha.
Designed For People
Urban Design Objectives
- Pedestrianized development – walk anywhere in the development safely and securely
- All streets are with pavements and pedestrian friendly
- Large Pedestrian mixed-use Precinct Area – retail at the bottom and high density on top
This in turn provides number of intended objectives:
- People lead healthier lifestyle
- Walking becomes social activity
- Increased area, surrounding and community awareness
- Less pollution
- Increased interaction with retail component which increases business
- Quality environment leads to happier people
- Reduces traffic congestion
- Socio-economic integration
- All units are designed to get the adequate and correct lighting throughout the day
- Sports Village and the Stadium are integrated into the community design, leading to better quality and healthier lifestyle, less crime and so on


